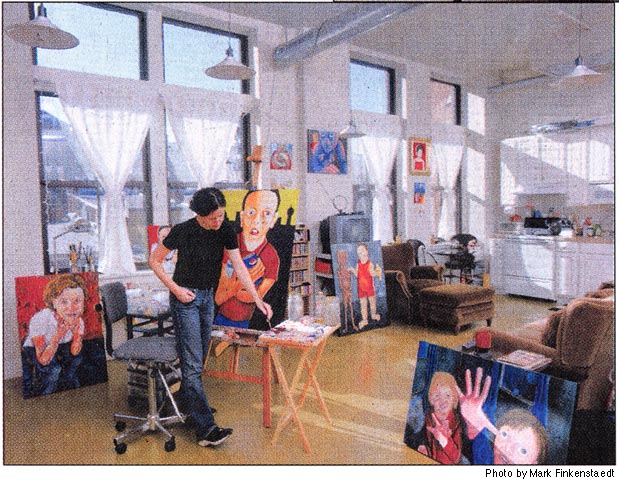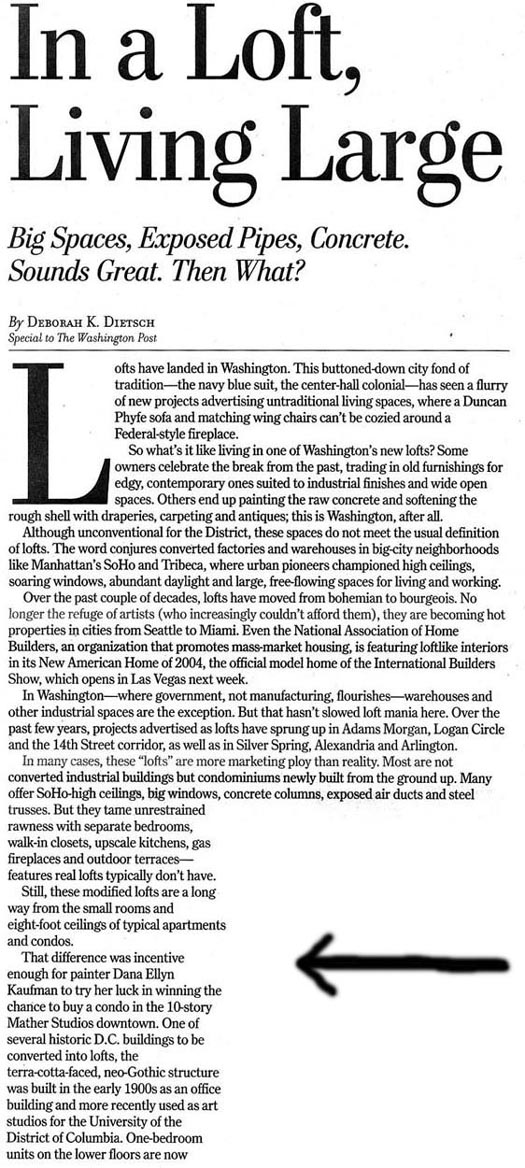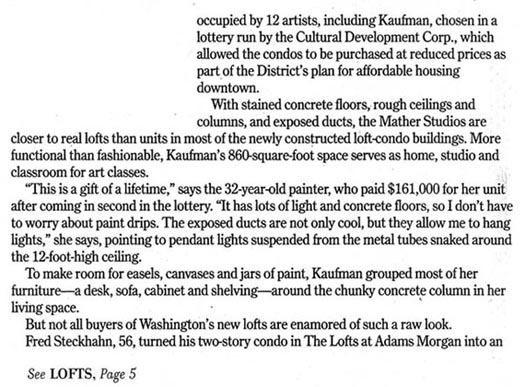




Big Spaces, Exposed Pipes, Concrete. Sounds Great. Then What?
By Deborah K. Dietsch
Special to The Washington Post
Thursday, January 15, 2004; Page H01
Lofts have landed in Washington. This buttoned-down city fond of tradition -- the navy blue suit, the center-hall colonial -- has seen a flurry of new projects advertising untraditional living spaces, where a Duncan Phyfe sofa and matching wing chairs can't be cozied around a Federal-style fireplace.
So what's it like living in one of Washington's new lofts? Some owners celebrate the break from the past, trading in old furnishings for edgy, contemporary ones suited to industrial finishes and wide open spaces. Others end up painting the raw concrete and softening the rough shell with draperies, carpeting and antiques; this is Washington, after all.
Although unconventional for the District, these spaces do not meet the usual definition of lofts. The word conjures converted factories and warehouses in big-city neighborhoods like Manhattan's SoHo and Tribeca, where urban pioneers championed high ceilings, soaring windows, abundant daylight and large, free-flowing spaces for living and working.
Over the past couple of decades, lofts have moved from bohemian to bourgeois. No longer the refuge of artists (who increasingly couldn't afford them), they are becoming hot properties in cities from Seattle to Miami. Even the National Association of Home Builders, an organization that promotes mass-market housing, is featuring loftlike interiors in its New American Home of 2004, the official model home of the International Builders Show, which opens in Las Vegas next week.
In Washington -- where government, not manufacturing, flourishes -- warehouses and other industrial spaces are the exception. But that hasn't slowed loft mania here. Over the past few years, projects advertised as lofts have sprung up in Adams Morgan, Logan Circle and the 14th Street corridor, as well as in Silver Spring, Alexandria and Arlington.
In many cases, these "lofts" are more marketing ploy than reality. Most are not converted industrial buildings but condominiums newly built from the ground up. Many offer SoHo-high ceilings, big windows, concrete columns, exposed air ducts and steel trusses. But they tame unrestrained rawness with separate bedrooms, walk-in closets, upscale kitchens, gas fireplaces and outdoor terraces -- features real lofts typically don't have.
Still, these modified lofts are a long way from the small rooms and eight-foot ceilings of typical apartments and condos.
That difference was incentive enough for painter Dana Ellyn Kaufman to try her luck in winning the chance to buy a condo in the 10-story Mather Studios downtown. One of several historic D.C. buildings to be converted into lofts, the terra-cotta-faced, neo-Gothic structure was built in the early 1900s as an office building and more recently used as art studios for the University of the District of Columbia. One-bedroom units on the lower floors are now occupied by 12 artists, including Kaufman, chosen in a lottery run by the Cultural Development Corp., which allowed the condos to be purchased at reduced prices as part of the District's plan for affordable housing downtown. With stained concrete floors, rough ceilings and columns, and exposed ducts, the Mather Studios are closer to real lofts than units in most of the newly constructed loft-condo buildings. More functional than fashionable, Kaufman's 860-square-foot space serves as home, studio and classroom for art classes.
"This is a gift of a lifetime," says the 32-year-old painter, who paid $161,000 for her unit after coming in second in the lottery. "It has lots of light and concrete floors, so I don't have to worry about paint drips. The exposed ducts are not only cool, but they allow me to hang lights," she says, pointing to pendant lights suspended from the metal tubes snaked around the 12-foot-high ceiling.
To make room for easels, canvases and jars of paint, Kaufman grouped most of her furniture -- a desk, sofa, cabinet and shelving -- around the chunky concrete column in her living space.
But not all buyers of Washington's new lofts are enamored of such a raw look.
Fred Steckhahn, 56, turned his two-story condo in The Lofts at Adams Morgan into an elegant salon filled with antiques and traditional furnishings. President of Niermann Weeks, a home furnishings company near Annapolis, Steckhahn shares the 2,550-square-foot condo with partner McKinley Williams, 49, a fundraiser for the Whitman Walker Clinic. "It looked too severe when I first saw it," Steckhahn recalls of the 15-foot-high, raw concrete ceilings. "I wanted to put my own stamp on it."
Instead of accentuating the lofts' industrial details -- exposed air ducts, steel trusses and corrugated metal ceiling -- Steckhahn mellowed the space with pale colors and textures. He unified the concrete ceilings and wallboard partitions in a coat of taupe paint, then sanded, bleached and pickled the bamboo floors into a sheet of paper white. Seagrass carpets were rolled out to soften the bedrooms and sitting rooms, and hand-woven silk draperies and valances hung over the huge metal windows. The space is furnished in a mix of antiques and Niermann Weeks reproductions. "I call it minimal traditional style," Steckhahn says. "I like patina and comfort, but I don't like clutter." Though Steckhahn transformed the space with traditional touches, he also reinforced a more loftlike feeling by removing doors and widening openings between rooms. He also replaced the metal fireplace surround with a concrete mantel to match the exposed concrete column in the living area. Halogen track lights are dimmed and brightened to dramatic effect. "I call D.C. loft living 'boho lite,' " says Williams, who recently moved to Washington from Portland, Ore., where he owned a loft in that city's warehouse district. "It's a way of being bohemian by living in a funky, interesting space. But buyers are comfortable knowing their investment is good."
Some loft owners are embracing a minimalist, mod look to go with their concrete ceilings and metal sash windows. Elaine and Michael Clayman sold their Chevy Chase colonial and all their belongings to nest in Saxon Court Residences, one of several new loft buildings off 14th Street NW near the Whole Foods market on P Street. "We considered Bethesda, but we didn't want to be in the suburbs," says Elaine Clayman, 57. "We like walking to museums and stores."
Their chic condo has 11-foot ceilings, tall metal windows, concrete columns and a 35-foot-by 24-foot living-dining-kitchen space.
But the Claymans admit that their condo is a far cry from SoHo's rehabbed sweatshops. "This is a pseudo-loft," says Elaine Clayman. "We have big, industrial windows and fairly high ceilings. There aren't as many walls as a traditional apartment. But it isn't really a loft."
With the help of architect Jim Foster of Arcadia Design Services in the District, the empty nesters reconfigured the condo from two adjacent units. Master bedroom, office and sitting area-guest room are enclosed by partitions that stop short of the perimeter, allowing a clear view from one end of the apartment to the other. In a mini painting studio open to the main room, Michael Clayman, 58, a dentist, dabbles in oils; a more formal dining room is located off the entrance.
The couple unloaded old furniture on their grown kids and relatives and splurged on contemporary Italian designs to go with the loft. "We didn't bring anything with us," says Elaine Clayman.
Charcoal gray sofas, lime-green chairs and chrome-and-glass coffee tables are grouped around a stainless-steel gas fireplace with a frosted glass mantel and concrete chimney. Gray taffeta draperies at the metal-sash windows match the exposed concrete ceiling.
"It's more refined than what people think of as a loft," says Foster, who concealed air ducts and wiring in ceiling soffits. "But there's still that sense of openness and flowing space."
Other empty nesters are buying lofts but not selling the homestead.
Jacqueline Sales, 57, and Gregory Davis, 53, bought a loft-style condo in the Mather Studios in downtown Washington as an urban getaway. But they didn't give up their more traditional six-bedroom home near Annapolis in Davidsonville. "We plan to spend half our time here," says Sales, an environmental engineer who owns her own company. "We wanted to be right in the heart of downtown, to be able to walk to the Mall, Seventh Street and MCI Arena."
Less polished than other loft condos, their unit has rough concrete ceilings and piers, exposed brick walls and stained concrete floors that testify to the durable structure of the historic Mather building. But the two-bedroom, two-bath condo also has its share of upscale amenities. Opening to the main living room is a galley kitchen with stainless-steel appliances and a granite-topped island. Bathrooms are finished in marble and, like the bedrooms, are partitioned off at the perimeter of the space. "We like the layout because it's an efficient design," says Davis, who works with his wife. "Not a lot of space is taken up by hallways." Like the Claymans, Sales and Davis plan to furnish the condo with sleek furnishings, including a tangerine and red sectional sofa and a glass and steel dining table from Roche-Bobois.
"We wanted a contemporary urban look that's different from our house," says Sales. Still awaiting delivery of their furniture, they currently make do with a card table, folding chairs and an inflatable bed.
Young professionals are also embracing loft living, trading in old furnishings for new. Even before The Lofts at Adams Morgan was under construction, Ben and Amy Tsuchitani, both 30, decided to buy a one-bedroom condo in the 59-unit building. "We liked the architecture and interior design," says Ben Tsuchitani, an IBM consultant. "It's not really a loft, but it's unique in that they designed it to look unfinished. We liked that it's an airy space with high ceilings."
To prepare for the move from their one-bedroom apartment in Arlington, the couple ditched their "Ikea mismatch" and for new furniture from Crate and Barrel. "We overdid it a little bit," says Amy, a marketer for Mercedes-Benz. Crowding the open living-dining space are a glass-topped dining table, high-backed chairs, glass cabinet, chenille sofa and armchair. Since moving in 11/2 years ago, the couple has painted the spaces in vivid colors: a blood-red wall in the living room, sponged-on lime green in the bathroom. Enclosing their bedroom is a curved glass-block wall, which lets in light from nine-foot-tall windows. A second bedroom was turned into an office with a sofa bed for out-of-town guests. The Tsuchitanis say they spend most of their time in the 11-foot-high living space. "It has a look of a converted warehouse," says Ben, pointing to the metal air ducts, pipes and exposed concrete ceiling, which the couple painted white. "A lot of people who come in here ask what the building was before."
Positive about their open living spaces, these first-time loft owners, most of whom paid more than $600,000 for their lofts, tend to limit their complaints to urban living conditions: city noises, panhandlers and lack of convenient grocery stores. "We are still waiting for services," says Sales. "We bring our food in from the suburbs."